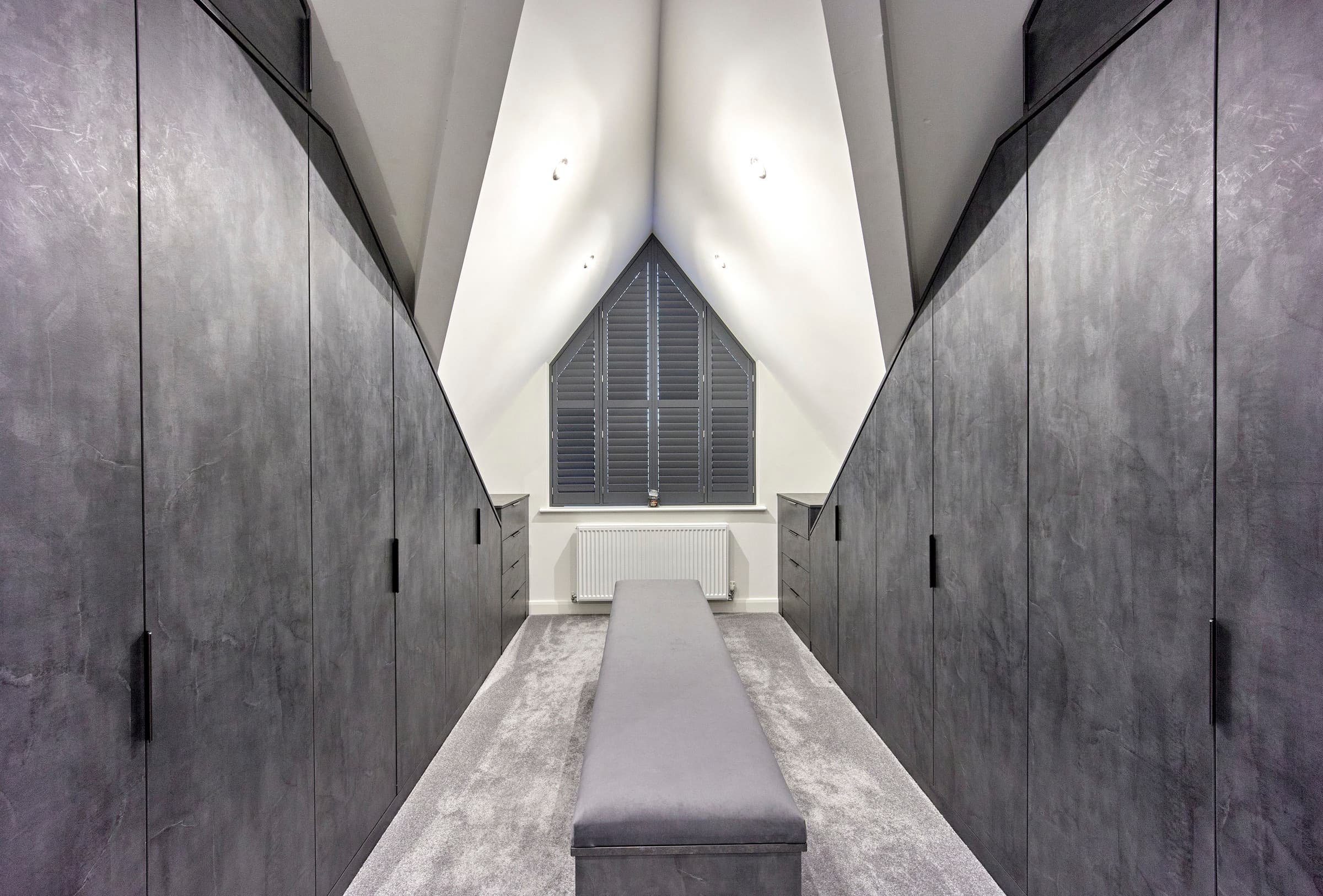
Manchester
Bring your dream project to life in Manchester
Fineline Interiors have been designing and building quality, bespoke Kitchens, Bedrooms, Home studies and Media walls in and around Manchester since 1986. Whilst growing from strength to strength, we are proud to maintain the same ethos our family-run business began with, having a passion for delighting customers and bringing their dream projects to life, no matter how big or small.
Renowned for our quality and skilled craftsmanship, with multiple full room displays within our Oldham Showroom. Fineline Interiors bring bespoke Kitchens, Bedrooms, Home Studies & Media walls to Manchester, and surrounding areas. We have created an exceptional reputation over the years, meaning our customers put their trust in us. Other areas that we service include Oldham, Greater Manchester, Cheshire and Warrington.
Start the journey towards your dream kitchen, bedroom or home office in Manchester today.
Real Projects
Manchester
Our Oldham Showroom
Kitchen & Bedroom Showroom
Our Oldham Kitchen displays offer the very latest and best in Kitchen designs, all fully customisable to suit your needs. From the classic Kitchen design to the latest in modern minimalist Kitchens, we have you covered. What’s more, as a Neff 5 Star Master Partner, we also display the very latest Neff appliances.
Our Oldham Bedroom displays house a variety of cosy ideas and comfy designs to create a truly unique space for you to relax at home.
Complete Design &
Installation Service
Project Management
-
Fineline Interiors are happy to manage the design and installation of your entire project from concept to completion. All installations are carried out to the highest of standards by one of our recommended fitters. Alternatively we will work alongside your building contractor. At every stage a member of the Fineline team will be available to answer any questions you may have.
Design
-
At Fineline Interiors we offer a free no obligation consultation and design service, where one of our expert designers will visit you at home to discuss your needs and requirements.
They will take the time to find out how you use the current layout and the kind of style that not only suits your needs but also your budget. The designer will take down all the measurements needed and then back at the showroom produce a series of 3D images, bringing your ideas and dreams to life.
Once these are prepared you will be invited back to the showroom for a cup of tea and an informal presentation of the plans and designs.
Installation
-
Our customers often require other building work to be done in conjunction with their project such as, removal of old floor and wall tiles, walls and doors removed or re-positioned, new spotlights, new radiators, underfloor heating etc. Our recommended fitters can take care of this, saving you time, and stress.
If your existing kitchen or bedroom needs to be removed this will happen up to a week before we start installing your new one. We will take care to ensure the dust and debris is minimised.
Build
-
Our design plans carefully detail the work involved so that a smooth building process can begin. From design to completion everything is carefully managed through our team of experts. Our recommended fitters can remove or reposition doors, walls or windows.
Electrics
-
In accordance with your design plans, plumbing and electrical work will commence prior to your kitchen installation. Our recommended fitters can re-position sockets, spotlights or arrange a full re-wiring. Our recommended fitters have qualified electricians as well for any electrical work they’re unable to undertake.
Plastering & Tiling
-
From removal of old wall and floor tiles through to preparation and installation of your new ones. Our recommended fitters can also install underfloor heating systems. Our recommended fitters have teams of experts in their field and specialise in all types of tiling including ceramics, porcelain, mosaic, natural stone, granite, marble and travertine.
Any patching or total re-plastering needed will take place before the installation of your new kitchen and bedroom. Our recommended fitters can undertake full or partial plastering, floor screeding, partitioning and suspended ceilings.





