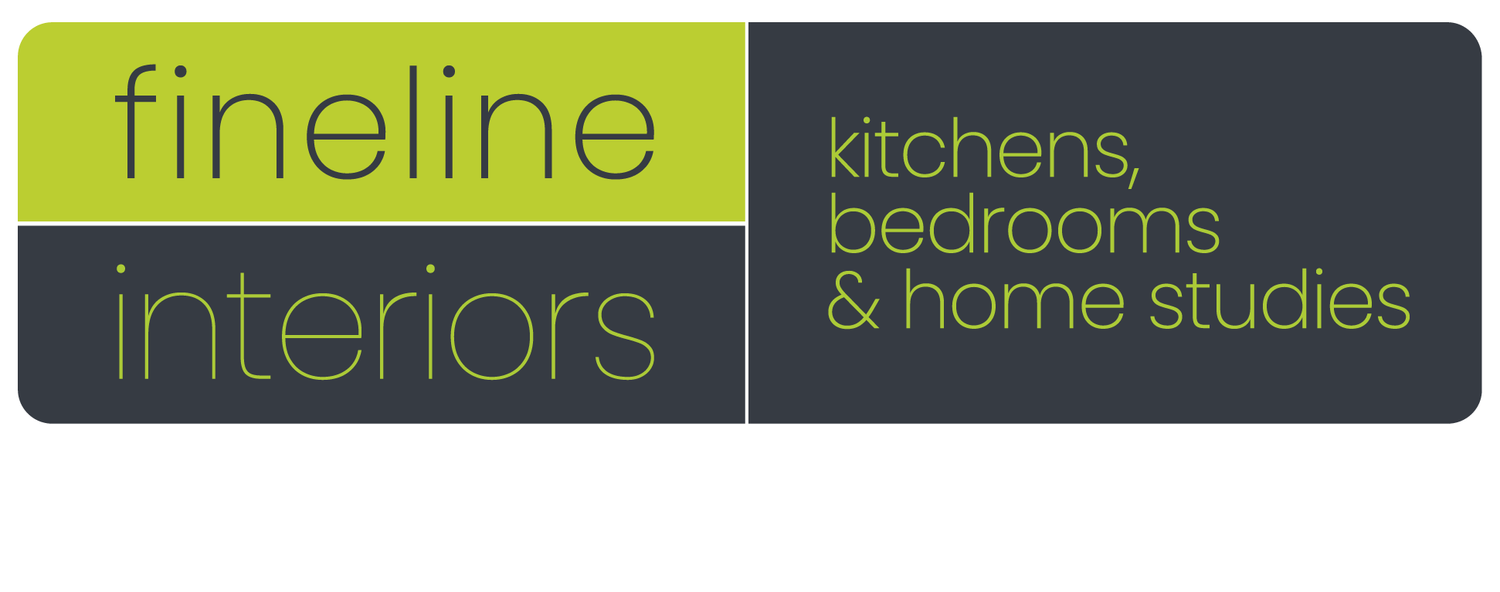
Porter in Dove Grey
& Graphite
“Very impressed from the moment we walked into the Warrington showroom. Excellent service from start to finish, even after the kitchen was fitted and with regular checks throughout – nothing too much trouble. Not only is Andy very knowledgeable but he also cares about doing a good job and getting it right for his customers. Thanks to him we have our dream kitchen, customer service second to none! Highly recommended!”
- Yvonne & Sam Kelleher
-
Completed in Atherton, Manchester, Yvonne and Sam stumbled upon Fineline Interiors when visiting Gemini Retail Park in Warrington. Our customers had visited two other high-street Kitchen retailers but Fineline Interiors Warrington really stood out. Our customers were impressed by the design-focused rather than sales-led approach adopted by our award-winning Kitchen designer. Yvonne and Sam were delighted with the initial plans for their bespoke Kitchen. Our designer captured the brief perfectly and turned their vision into a modern Kitchen reality.
The original Kitchen layout changed drastically. Fineline Interiors recommended installer removed a dividing wall between the Kitchen and Dining room, completely reshaping the room to create a more open plan space with a large island in the middle of the Kitchen. Our designer also incorporated a dining table into the Kitchen island.
Yvonne and Sam knew what colour palette they wanted to go with and chose the specific colours when visiting the Warrington Showroom, from our range of sample doors and displays. They chose our Second Nature door; Porter handle less in Dove Grey & Graphite and paired this with Quartz in Blanco Stardust which has a slight sparkle and adds to that luxury Kitchen design. Yvonne and Sam wanted high-end appliances, so Neff was the natural choice. They also chose a Quooker Flex Tap with Cube tank for chilled and sparkling water, and Blanco Subline 2 Bowl. The outcome is a contemporary designer Kitchen with functional and communal space for all the whole family to enjoy.
If you have a Kitchen idea in mind and would like help bringing this to reality, Fineline Interiors can chat with you about your project and even draw up your ideas on our 3D design software in either of our Oldham or Warrington Showrooms. We take a lot of the stress away from having a new fitted Kitchen so all you need to worry about is who you’re going to invite round first.








-
Often, the large open spaces can be the trickiest to plan. The brief was that the kitchen was to be the focal point, it needed to really have the ‘WOW factor’ whilst also providing functional space for everyone to gather as a family.
Yvonne was particularly taken with our display in the Showroom which provided the inspiration for the layout. The L shape with a central island really made the best use of the space, the addition of the bespoke dining table at the end of the island allowed for that all-important family sit down mealtime. With the breakfast bar at the opposite corner to give space for casual seating with friends.
Andy also chose to add a tinted mirror to the back wall, this really lifts what would otherwise be a blank wall. The wall units above were done in a contrasting finish and texture, matching them to the bespoke dining table and breakfast bar to tie the concept together.
The design then left room for a sofa, and a television that can be viewed from anywhere – whether sat relaxing on the sofa, using the breakfast bar or whilst cooking at the hob. This new room really does have everything and is now the hub of the home.
-
Furniture: Porter handle less in Dove Grey & Graphite
Worktop: Blanco Stardust Quartz
Appliances: Neff Oven, Combi Oven and Microwave, Dishwasher, Induction Hob, Larder Fridge, Larder Freezer, Caple Wine Cooler, Quooker Flex Tap.
Sink: Blanco Subline 2 Bowl
Our Showrooms
Head Office & Showroom
Oldham
Showroom



