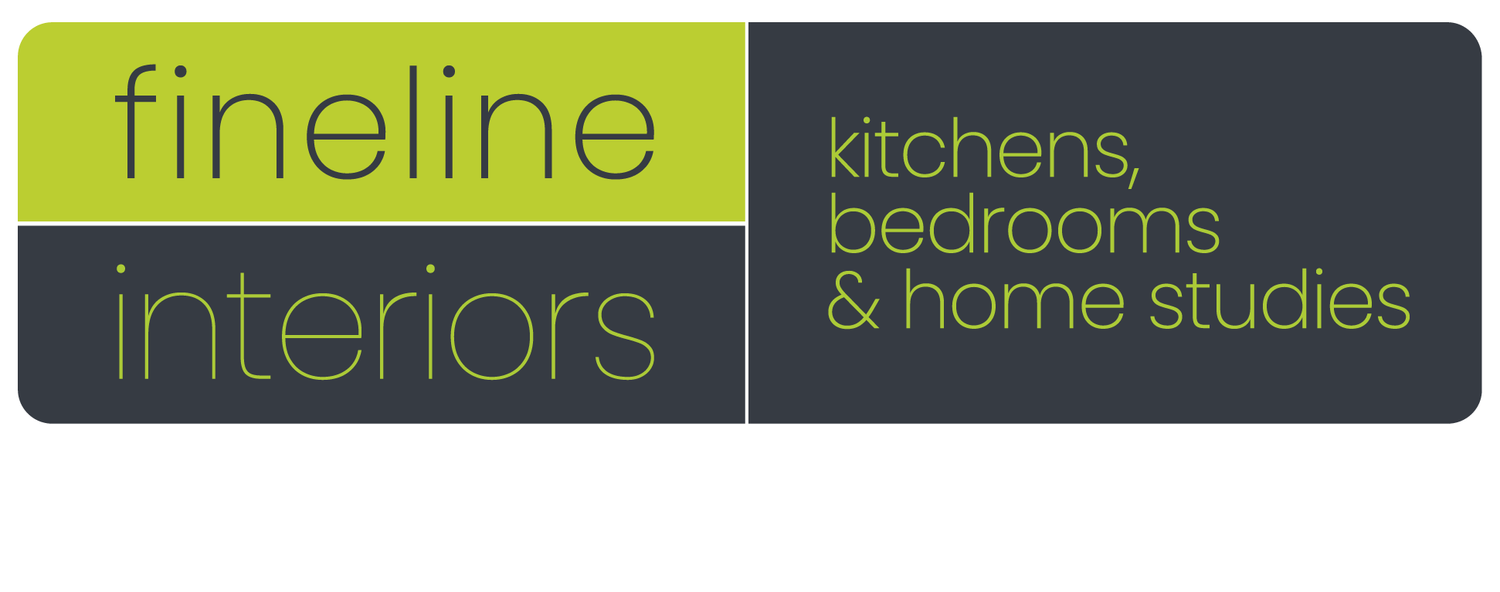
Porter in Dove Grey
& Graphite Matt
With Fleetwood
“We couldn’t be happier with our new kitchen. Andy gives sophisticated advice and guidance in just about everything! From what should go where, what will/won’t work and why, to appliances, materials, appearance and price. The customer service has been second to none. We think this is because Andy genuinely cares about our happiness with the product. Thank you Fineline and Andy!”
- Sarah & Jen
-
Completed in Warrington, Jen & Sarah came to see us after agreeing a new extension project with Clearview, whose Showroom is located opposite our Warrington Showroom. This meant we were able to work closely with them to get everything on time and perfect for their new Kitchen installation.
Jen & Sarah wanted a Kitchen company to recommend efficient use of space and be truly design focused. Our customers felt the designer understood their vision and interpreted the brief perfectly to change their outdated Kitchen into a large, contemporary open-plan Kitchen.
Jen and Sarah had been following our Instagram profile for a while and had many ideas and designs in mind. When visiting the Warrington showroom, Jen and Sarah fell in love with the fleetwood graphite on one of our Kitchen displays. They asked our award-winning designer to incorporate this into the design. The choice of three different Kitchen door colours created a layered effect to the Kitchen, and the LED lights made everything pop.
The Kitchen design was paired with Quartz worktop and a suite of Neff appliances: Neff Single Oven, Neff Combi Oven/Microwave, Neff Induction Hob, Neff Fridge Freezer and Neff Dishwasher. The outcome was a modern Kitchen design that our customers adore.
Fineline Interiors have two showrooms in Oldham and Warrington, and a factory where we manufacture our own furniture, also located in Oldham. That’s why we’re able to be truly bespoke when it comes to your fitted Kitchen, Bedroom or Home Study. Check out our 5 star reviews online or follow our social media accounts to understand more about our Kitchen design process.









-
This kitchen has remained in the pre-existing space, with the extension becoming a completely new space to allow for a large TV and seating space.
The focal point of the design is definitely the island, it needed to be big and impactful in this space without being overpowering. This is the hub of the room, it’s a breakfast bar, a prep space, a cooking zone and contains a huge amount of storage.
It was important to make sure the sink run didn’t feel too small, so adding the LED strip lighting to the worktop and wall units really brightens this area. The mirror splashback also plays an important role, it creates the illusion of light and space whilst looking really classy and quite special.
What we have as an end result is a really modern, sleek and practical kitchen. It looks great and functions perfectly for how Jen & Sarah want to use their space. A lovely project, and really great customers.
-
Furniture: Porter H-Line in Dove Grey & Graphite Matt with Fleetwood Graphite Accents
Worktop: Quartz – 30mm in Alba
Appliances: Neff Single Oven, Combi Oven/Microwave, Induction Hob, Fridge Freezer and Dishwasher.
Our Showrooms
Head Office & Showroom
Oldham
Showroom



